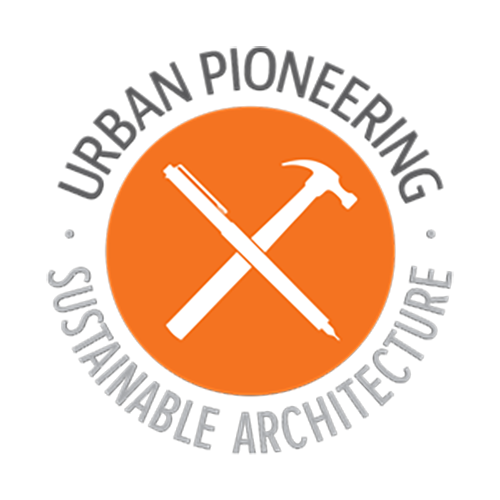Waverly Avenue
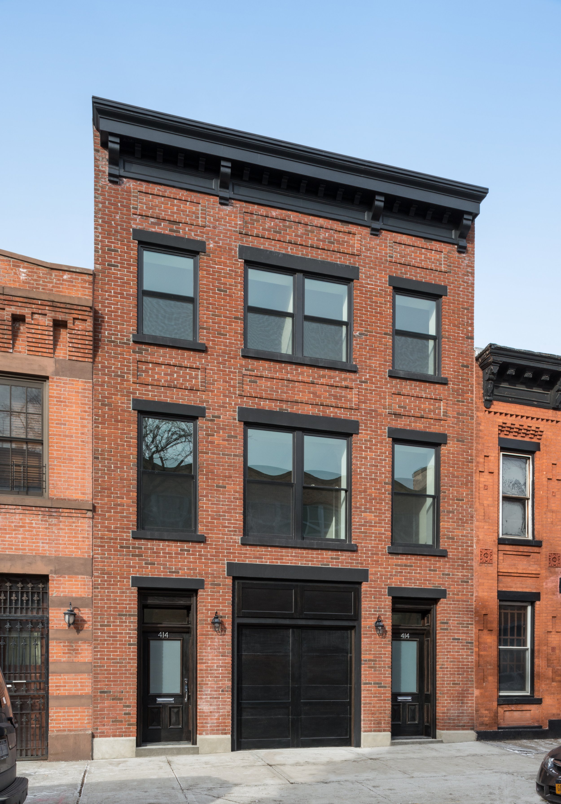
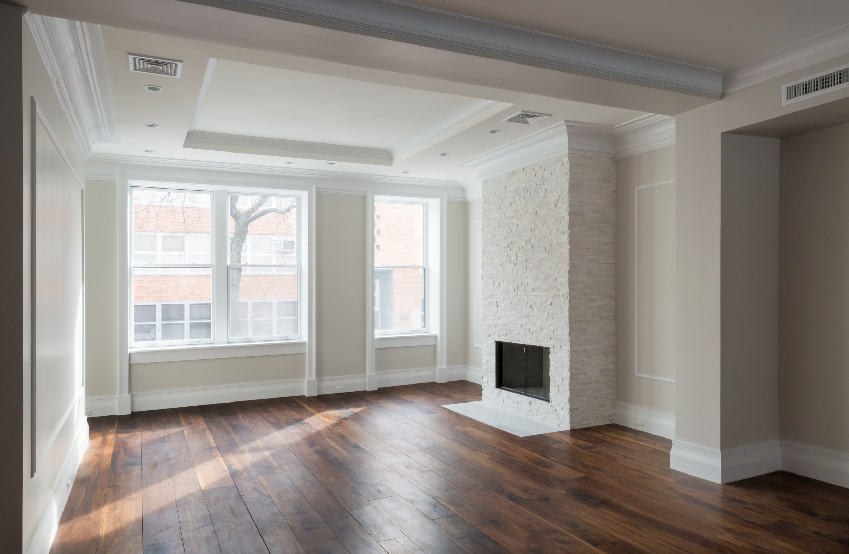
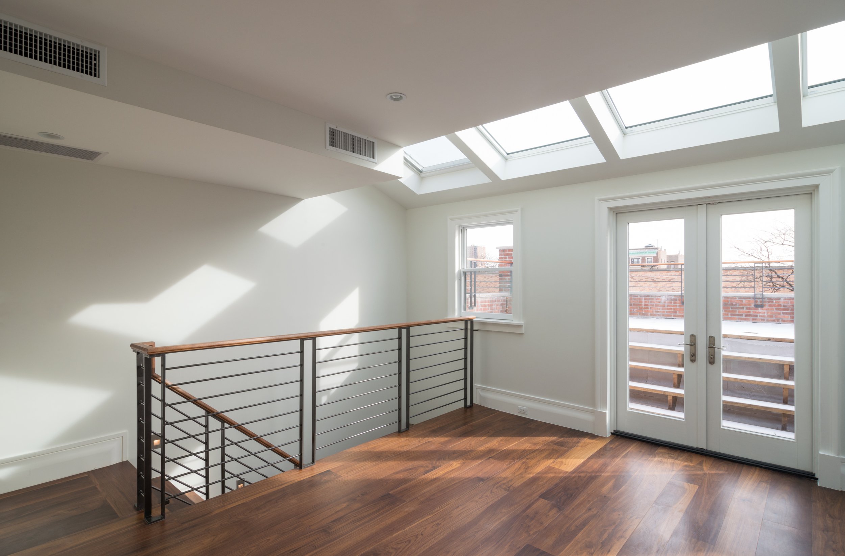
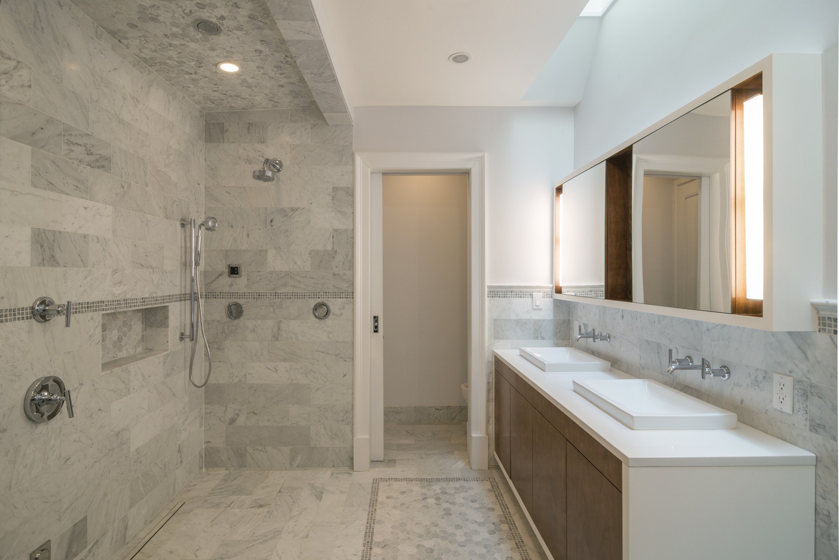
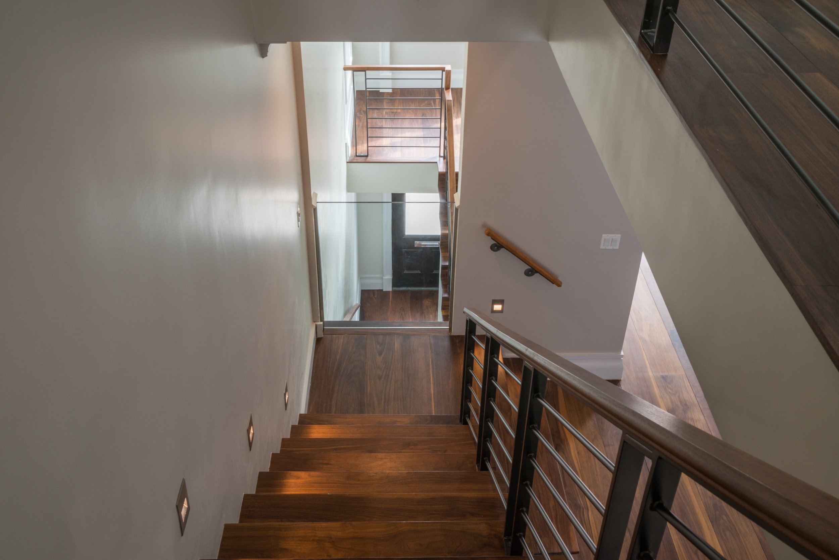
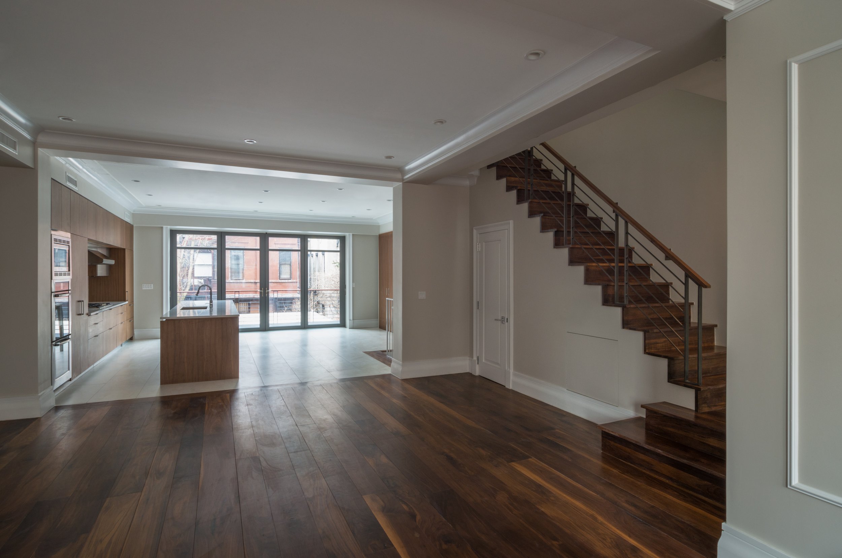
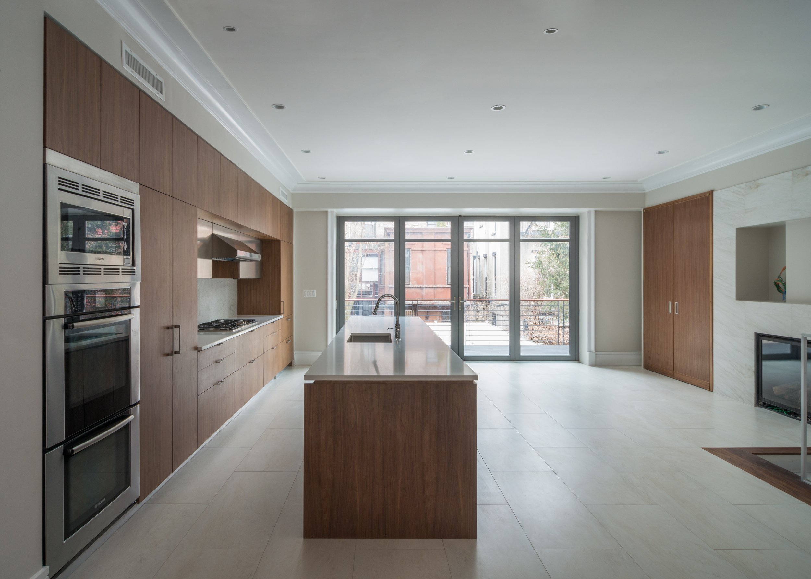
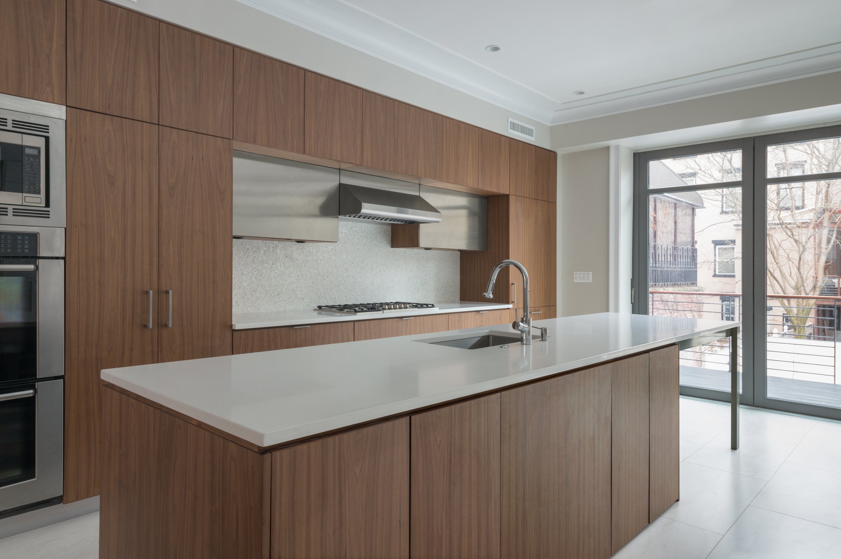
Waverly Avenue
New construction, Landmark district
In a landmarked district of Brooklyn, a once-vacant lot seamlessly integrates into the neighborhood through the design of a four-story carriage-house style residence. The brick façade and architectural style harmonize with the local character, while the interior reflects a highly detailed open plan that caters to the modern lifestyle of the clients.
Positioned between two existing carriage houses, effectively lighting the core of the home posed a challenge. Daylight is skillfully introduced throughout the day using light shafts and skylights, minimizing the reliance on electric lighting. Light wells and openings in the ground floor deck ensure ample daylight reaches even the media room in the cellar. The first-floor deck, made of laminated glass, maximizes light penetration to the apartment below. The third-floor sunroom features a ceiling adorned with large glass panels, blurring the boundary between inside and outside and creating a seamless flow between the rooftop terrace and interior.
This thoughtfully designed home maximizes the amenities within a relatively small footprint. The features include an interior garage, a separate rental apartment, custom walnut kitchen cabinetry with retractable Nana Wall, four fireplaces, radiant floor heating throughout, a library, a media room, a rooftop deck, three bedrooms, and a master suite with a balcony, fireplace, spacious day-lit walk-in closet, and a spa-like master bath.
